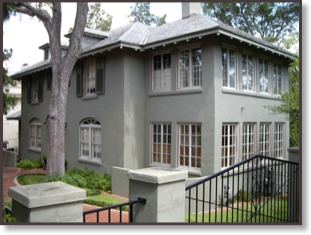J.W. Scarbrough House - 1920

Stylistic influence(s): Italianate Renaissance Revival
Architect/Builder: Edwin C. Kreisle (1888-1971)
Historic Use: Residence
Current Use: Residence
Historic Use: Residence
Current Use: Residence
Historical designations:
Recorded Texas Historic Landmark
City of Austin Historic Landmark
Recorded Texas Historic Landmark
City of Austin Historic Landmark
Building History
The property was originally purchased by Louis Horst in 1847; it was sold to Charles A. Denny in 1875 and ultimately to the Scarbroughs on Dec. 26, 1916.
Before the Scarbrough House was built here, C.W. Firebaugh’s home was at this location. Firebaugh & Company was a wholesale and retail hardware store. City Lot Register for 1890 indicates that Firebaugh owned all of Outlot 19 less the NW corner at a value of $3750.
Architect Edwin C. Kreisle (1888-1971) designed this Italian Renaissance Revival home – with slate roofing, deep overhanging cornice, arched pediment over the entry, and elliptical arched windows on the main floor level – for one of the two sons of Scarbrough & Sons. The Scarbrough family lived here for over 50 years. Weigle Ironworks gates in rear garden.
John William Scarbrough (1885-1960) became the general manager of Scarbrough’s after his father’s death in 1925, and later president. Will’s father, Emerson Monroe Scarbrough, was co-founder of Scarbrough and Hicks in 1893 on Congress Avenue, and established Scarbrough & Sons in 1913. Will’s wife, Cornelia Quarles Rice Scarbrough (1889-1974), was the daughter of Edwin Eldridge Rice (1842-1927) of Galveston.
The couple resided in the Bremond-Robinson House, 404 W. 7th, after their 1912 marriage, and at the Nagle House in Judges’ Hill, 1615 Pearl, for two years before building this house. The Scarbroughs purchased this property in 1916 and resided here until their deaths. They had one son, J.W. ‘Jack’ Scarbrough Jr. A garage served as servants’ quarters. Guests at this home included former Texas governors Miriam and James Ferguson, Allan Shivers and Tom Moody; R. Niles Graham; Walter Long; and numerous civic leaders.
Significant Persons Associated with Building
1922-1971: J.W. Scarbrough, Scarbrough & Sons
The property was originally purchased by Louis Horst in 1847; it was sold to Charles A. Denny in 1875 and ultimately to the Scarbroughs on Dec. 26, 1916.
Before the Scarbrough House was built here, C.W. Firebaugh’s home was at this location. Firebaugh & Company was a wholesale and retail hardware store. City Lot Register for 1890 indicates that Firebaugh owned all of Outlot 19 less the NW corner at a value of $3750.
Architect Edwin C. Kreisle (1888-1971) designed this Italian Renaissance Revival home – with slate roofing, deep overhanging cornice, arched pediment over the entry, and elliptical arched windows on the main floor level – for one of the two sons of Scarbrough & Sons. The Scarbrough family lived here for over 50 years. Weigle Ironworks gates in rear garden.
John William Scarbrough (1885-1960) became the general manager of Scarbrough’s after his father’s death in 1925, and later president. Will’s father, Emerson Monroe Scarbrough, was co-founder of Scarbrough and Hicks in 1893 on Congress Avenue, and established Scarbrough & Sons in 1913. Will’s wife, Cornelia Quarles Rice Scarbrough (1889-1974), was the daughter of Edwin Eldridge Rice (1842-1927) of Galveston.
The couple resided in the Bremond-Robinson House, 404 W. 7th, after their 1912 marriage, and at the Nagle House in Judges’ Hill, 1615 Pearl, for two years before building this house. The Scarbroughs purchased this property in 1916 and resided here until their deaths. They had one son, J.W. ‘Jack’ Scarbrough Jr. A garage served as servants’ quarters. Guests at this home included former Texas governors Miriam and James Ferguson, Allan Shivers and Tom Moody; R. Niles Graham; Walter Long; and numerous civic leaders.
Significant Persons Associated with Building
1922-1971: J.W. Scarbrough, Scarbrough & Sons