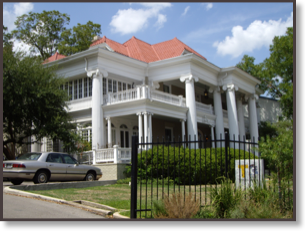Pope-Watson House - 1912

Stylistic influence(s): Greek Revival
Architect/Builder: A.O. Watson
Historic Use: Residence
Current Use: Office
Historic Use: Residence
Current Use: Office
Historical designations:
City of Austin Historic Landmark
City of Austin Historic Landmark
Building History
John B. Pope purchased the property on October 31, 1913 from South-West Investment Co. The tie rods in the foundation are railroad rails. An abundance of delicate Mansbendel carving is found throughout this grand three-story Classic Revival mansion designed and built circa 1911-12 by architect A.O. Watson for his sister and her husband, Ruth Watson and John Burwell Pope. Pope was born in Travis County in 1871, had extensive real estate holdings, and was active in civic work. The house features cypress Ionic columns, 14-foot ceilings, a full basement, carriage house, and galleries across the front and sides of the house. Massive ionic columns, stone lintel & sills, clipped gables, fanlights, finials, red clay tile roof.
Watson supervised extensive remodeling in 1922, when Peter Mansbendel was commissioned to carve mantelpieces, decorative moldings and stair rail, and to design light fixtures and a wrought iron fan light over the entrance. The Adam-style living room and George III dining room contain a rich variety of Mansbendel’s artistry as well as imported French and Italian marble and Wedgewood insets in the dining room sconces.
The home's Giant Order portico with veranda below is derived from the Connecticut Pavilion at the World's Colombian Exposition of 1893. The south portico/piazza was enclosed on the first floor to form two rooms with French windows. The upstairs gallery became another bedroom. The rich interiors with fine Peter Mansbendel woodcarving and ornamental plasterwork are among the finest of the early 20th century in Austin.
The home remained in the Pope and Arthur Pope Watson families until 1975 when it was purchased by Dan Felts for his law firm, Robinson, Felts, Meyers, Starnes & Letting, honored by the Heritage Society in 1976 for their restoration efforts.
Significant Persons Associated with Building
1911-12: A.O. Watson, architect
1911-1975: John Burwell Pope was born in Travis County in 1871 and had extensive real estate holdings. He was active in civic work and played a leading role in the Chamber of Commerce’s bond issue for the expansion of UT, one of 15 men who personally guaranteed payment of the bond. Prominent in the campaign for the erection of Memorial Stadium and the Chamber of Commerce’s financing of the Stephen F. Austin Hotel for the City.
1965? – 1975: Arthur Pope Watson, grandson of A.O. Watson and the great-nephew of the Popes, conducted his decorating business in the home and restored it. State President of the Texas chapter of American Institution of Interior Designs, 1948. Graduated from Parsons School of Design in New York in 1950; studied in France and Italy. BA UT. Native of Austin. Worked with Historical Society in restoring Neill-Cochran House and the D.A.R. State Headquarters.
John B. Pope purchased the property on October 31, 1913 from South-West Investment Co. The tie rods in the foundation are railroad rails. An abundance of delicate Mansbendel carving is found throughout this grand three-story Classic Revival mansion designed and built circa 1911-12 by architect A.O. Watson for his sister and her husband, Ruth Watson and John Burwell Pope. Pope was born in Travis County in 1871, had extensive real estate holdings, and was active in civic work. The house features cypress Ionic columns, 14-foot ceilings, a full basement, carriage house, and galleries across the front and sides of the house. Massive ionic columns, stone lintel & sills, clipped gables, fanlights, finials, red clay tile roof.
Watson supervised extensive remodeling in 1922, when Peter Mansbendel was commissioned to carve mantelpieces, decorative moldings and stair rail, and to design light fixtures and a wrought iron fan light over the entrance. The Adam-style living room and George III dining room contain a rich variety of Mansbendel’s artistry as well as imported French and Italian marble and Wedgewood insets in the dining room sconces.
The home's Giant Order portico with veranda below is derived from the Connecticut Pavilion at the World's Colombian Exposition of 1893. The south portico/piazza was enclosed on the first floor to form two rooms with French windows. The upstairs gallery became another bedroom. The rich interiors with fine Peter Mansbendel woodcarving and ornamental plasterwork are among the finest of the early 20th century in Austin.
The home remained in the Pope and Arthur Pope Watson families until 1975 when it was purchased by Dan Felts for his law firm, Robinson, Felts, Meyers, Starnes & Letting, honored by the Heritage Society in 1976 for their restoration efforts.
Significant Persons Associated with Building
1911-12: A.O. Watson, architect
1911-1975: John Burwell Pope was born in Travis County in 1871 and had extensive real estate holdings. He was active in civic work and played a leading role in the Chamber of Commerce’s bond issue for the expansion of UT, one of 15 men who personally guaranteed payment of the bond. Prominent in the campaign for the erection of Memorial Stadium and the Chamber of Commerce’s financing of the Stephen F. Austin Hotel for the City.
1965? – 1975: Arthur Pope Watson, grandson of A.O. Watson and the great-nephew of the Popes, conducted his decorating business in the home and restored it. State President of the Texas chapter of American Institution of Interior Designs, 1948. Graduated from Parsons School of Design in New York in 1950; studied in France and Italy. BA UT. Native of Austin. Worked with Historical Society in restoring Neill-Cochran House and the D.A.R. State Headquarters.