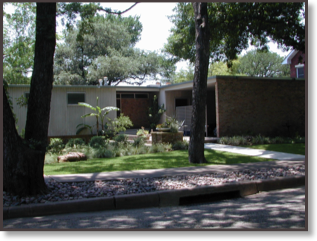Granger House and Perch - 1951

Stylistic influence(s): International (The Perch) & Mid-Century Modern Ranch (main house)
Architect/Builder: Charles Granger
Historic Use: Residence
Current Use: Residence
Historic Use: Residence
Current Use: Residence
Historical designations:
National Register of Historic Places
Recorded Texas Historic Landmark
City of Austin Historic Landmark.
National Register of Historic Places
Recorded Texas Historic Landmark
City of Austin Historic Landmark.
Building History
The 2 buildings represent the pre-war International Style (Perch) and post-war Midcentury Modern Ranch Style (House), reflecting the difference in time as well as the influences affecting the architect-owner.
The Perch (garage apartment) was design in 1938 and built in the mid 1940's by Charles Granger, Jr. as a garage apartment for his young family, on a lot that was a gift from his parents. The main house was built by Granger in 1951 for his growing family of four children. Louise (an antique collector) & William Denham (a Baptist minister) purchased the house in 1963 and lived there more than 30 years, leaving it virtually unchanged. The current owners bought the property from Louis Denham in 1998.
D.H. Hart Jr., secretary-treasurer of Acme Life Insurance Company, and his wife Lucille lived at 805 W. 16th in 1929-37 in the home previously located on the site. That building was relocated to South Austin prior to construction of the Granger House. His father, Doc H. Hart, a clerk in the U.S. District Court, lived at 2600 Rio Grande in 1935.
Significant Persons Associated with Building
1938-1963: Charles T. Granger, Jr. (1913-1966) - architect and owner. Austin native; UT architectural student when hired by Arthur Fehr as intern; opened Austin partnership with Fehr in 1946 at a single drafting board in the back of woodcarver Peter Mansbendel’s studio. Fehr & Granger: O. Henry Junior High (1954); St. Stephen’s Episcopal School Chapel (1955); Westwood Country Club (1960); Robert Mueller Airport (1961)
1929-1937: D.H. Hart Jr.
The 2 buildings represent the pre-war International Style (Perch) and post-war Midcentury Modern Ranch Style (House), reflecting the difference in time as well as the influences affecting the architect-owner.
The Perch (garage apartment) was design in 1938 and built in the mid 1940's by Charles Granger, Jr. as a garage apartment for his young family, on a lot that was a gift from his parents. The main house was built by Granger in 1951 for his growing family of four children. Louise (an antique collector) & William Denham (a Baptist minister) purchased the house in 1963 and lived there more than 30 years, leaving it virtually unchanged. The current owners bought the property from Louis Denham in 1998.
D.H. Hart Jr., secretary-treasurer of Acme Life Insurance Company, and his wife Lucille lived at 805 W. 16th in 1929-37 in the home previously located on the site. That building was relocated to South Austin prior to construction of the Granger House. His father, Doc H. Hart, a clerk in the U.S. District Court, lived at 2600 Rio Grande in 1935.
Significant Persons Associated with Building
1938-1963: Charles T. Granger, Jr. (1913-1966) - architect and owner. Austin native; UT architectural student when hired by Arthur Fehr as intern; opened Austin partnership with Fehr in 1946 at a single drafting board in the back of woodcarver Peter Mansbendel’s studio. Fehr & Granger: O. Henry Junior High (1954); St. Stephen’s Episcopal School Chapel (1955); Westwood Country Club (1960); Robert Mueller Airport (1961)
1929-1937: D.H. Hart Jr.